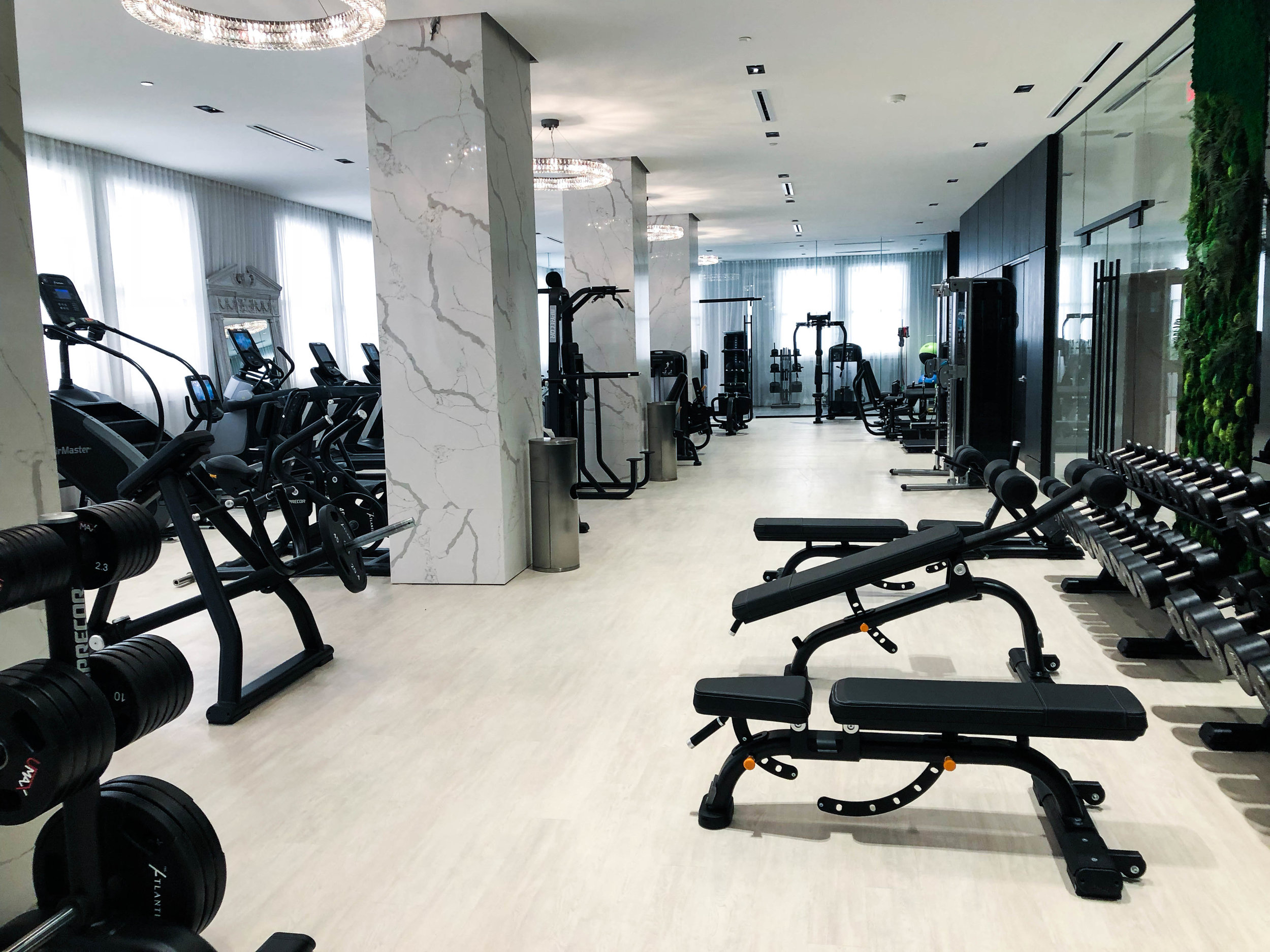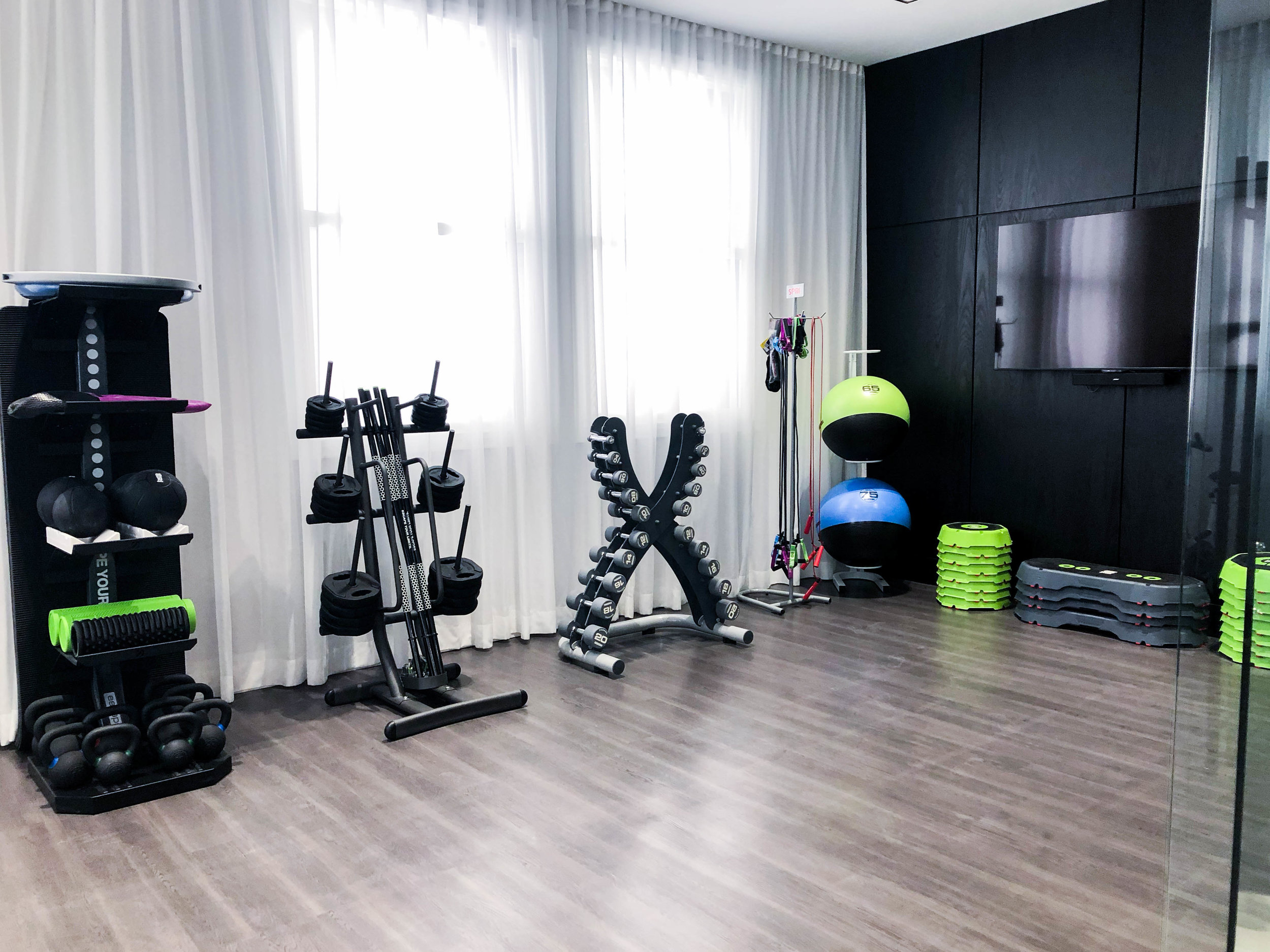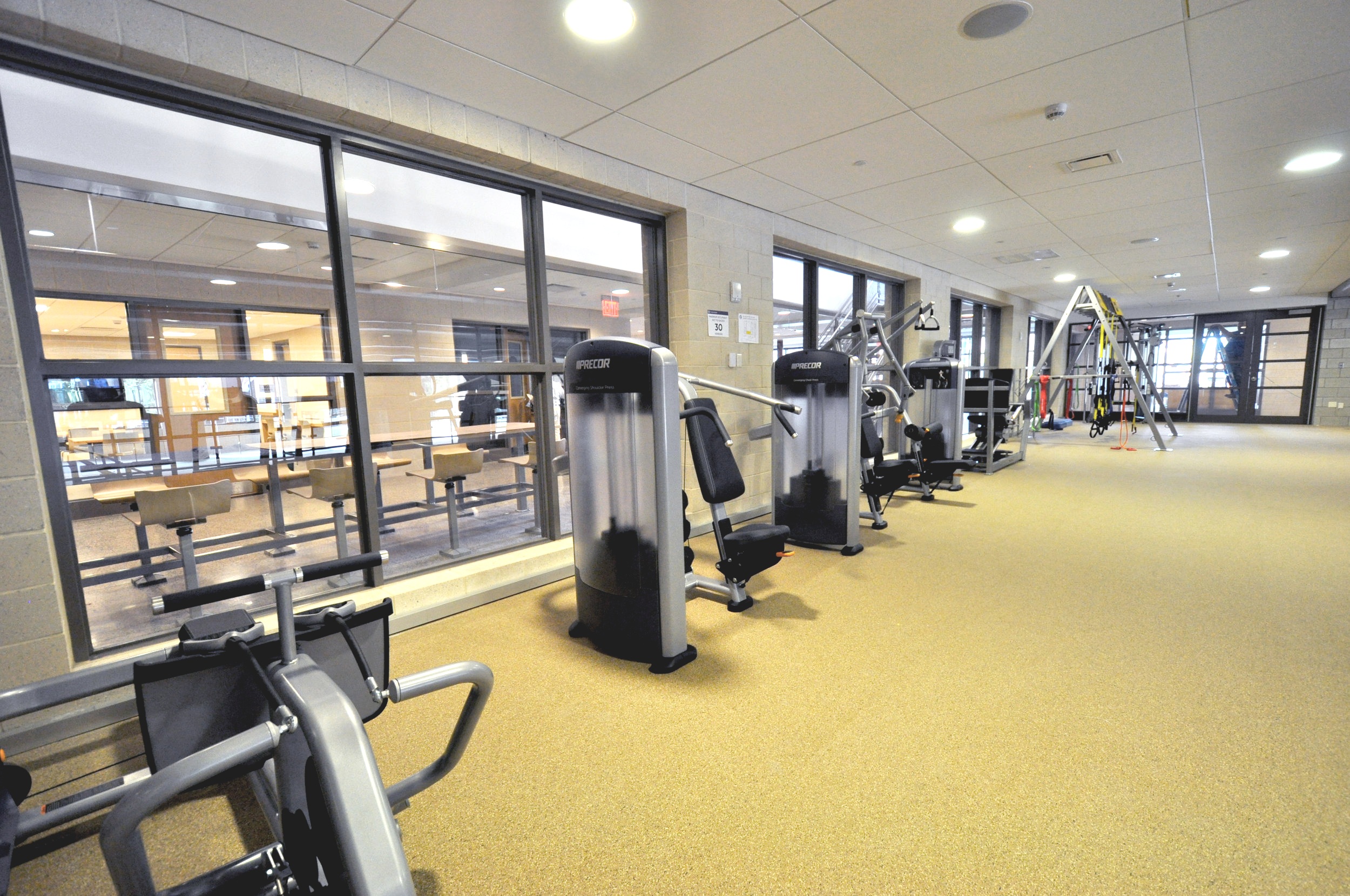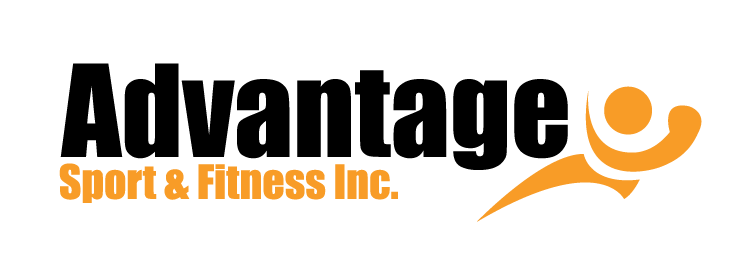Undertaking the design or redesign of a fitness center can be intimidating. Keeping up with this year’s top fitness trends is a full-time job, and how can you know ahead of time what solutions will be the most effective for you? Don't worry! With over 30 years of experience, our team has come pretty close to "seeing it all," and our team will guide you through everything from designing and visualizing your facility in 3D to choosing the best branding and customization options for your equipment.
Here are three keys to keep in mind as you design a fitness center for the modern exerciser:
1. Focus on Maximum Visibility
In the newest and best facilities, cardio equipment is no longer confined to a room but is instead allowed to flow within a facility’s open spaces. High ceilings, natural light and open concept floor plans are huge in modern facility designs, creating stunning full-facility views and facilitating a seamless transition between cardio, strength, and functional training areas. Another smart choice is making functional training equipment the centerpiece of your space. Not only does it generate an inherent "new, novel, and different" excitement within the facility, functional equipment brings unparalleled versatility to the exerciser and focuses on a holistic training approach.
Leonard J. Kaplan Center for Wellness - UNC Greensboro
2. Emphasize Functionality
Establish neat and functional storage areas to keep your facility de-cluttered and aesthetically comfortable. Make sure everything has a place and a reason for being there, even when looking at flooring options. Imagine what visitors will see when they first walk through the doors — what do you want the first impression to be? Then think through the path you want them to take through your space. What should they notice? How do you want them to feel in different areas, and what will they need along the way?


3. Promote Social Interaction
Sometimes, groups just need a reason to gather. Consider adding some spaces in prime foot-traffic sections to encourage social interaction. We've seen juice bars, recovery zones, and co-working areas rising in popularity lately. Increase the ways people can find enjoyment at your facility and you'll be positioning yourself for long-lasting success.


Looking for more inspiration? Check out some of the best-designed facilities we’ve partnered with recently, and watch this video to hear the strategy behind our design of the new 216,000 sq. ft. Leonard J. Kaplan Center for Wellness at UNC Greensboro:
When you’re ready to get started on your project? Get in touch with us to schedule a free onsite consultation!


