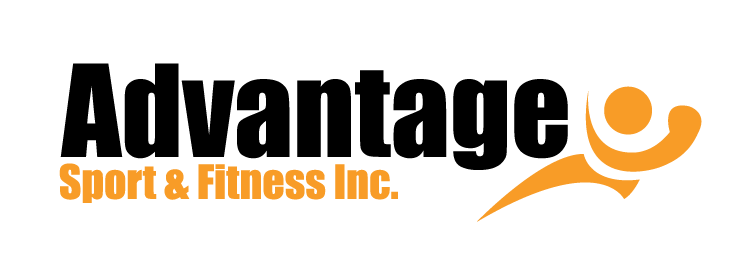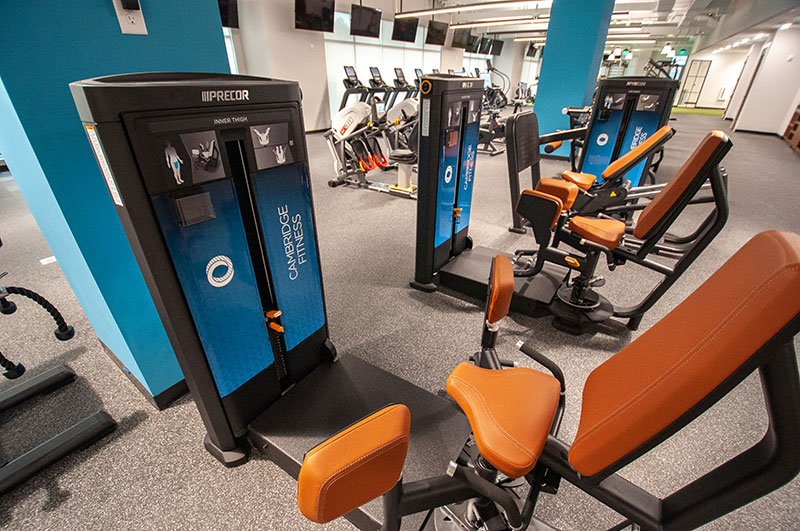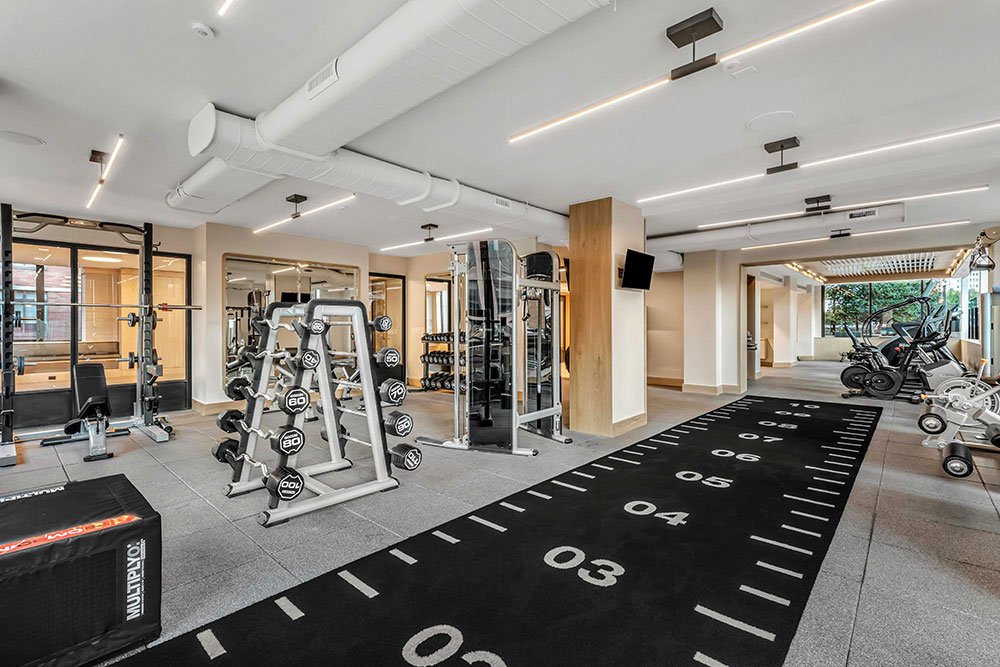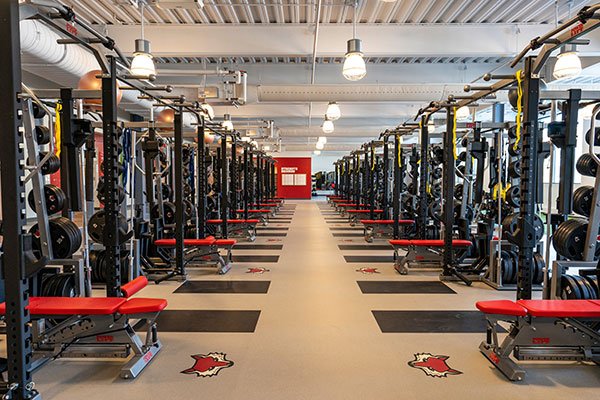5 Things to Keep in Mind When Designing the Ultimate New York City Gym
The sights, the sounds, the hustle and bustle: there’s nowhere like New York City. However, one thing the city is known for is a less-than-ideal amount of space when it comes to designing floor plans.
If you’re currently designing a gym or fitness center in New York City, you’ve come to the right place. These strategies will maximize your square footage and create a dynamic, energizing place where people are excited to work out.
Here’s what to include:
#1 Focus on Functional
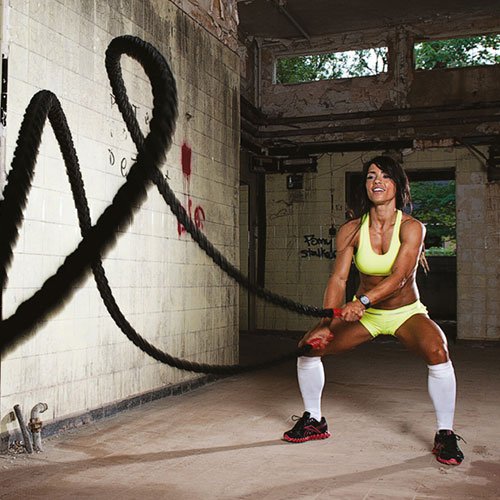
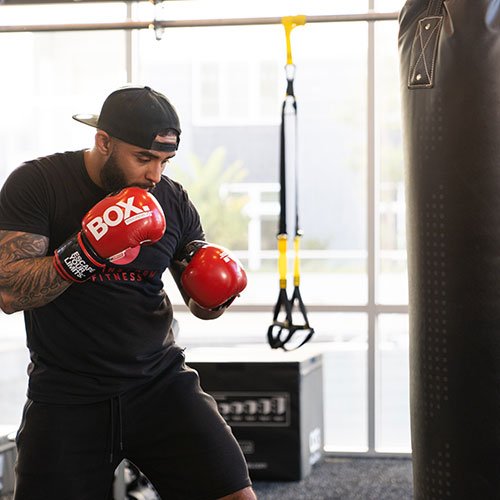

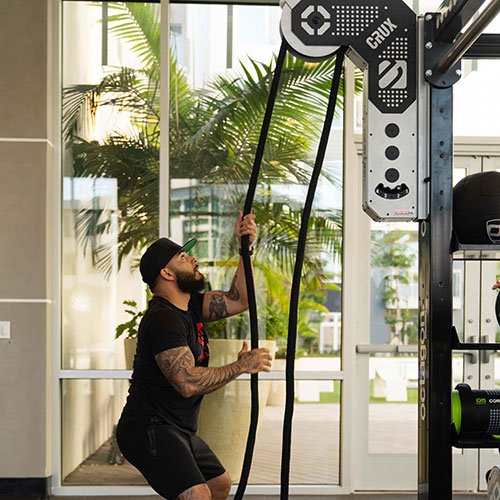
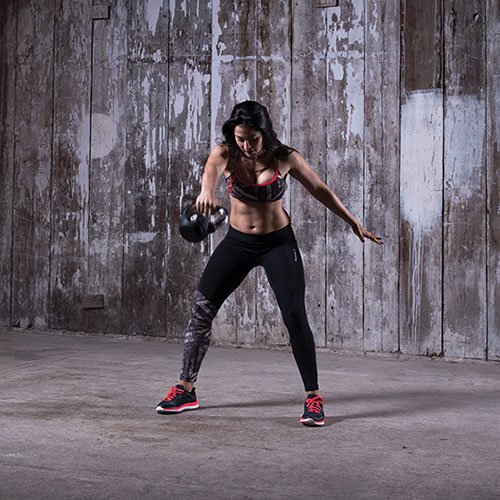
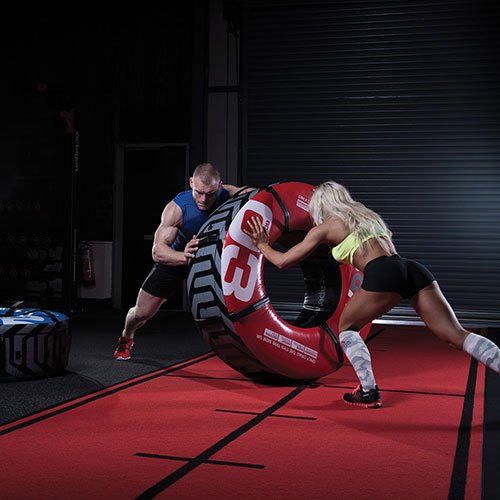
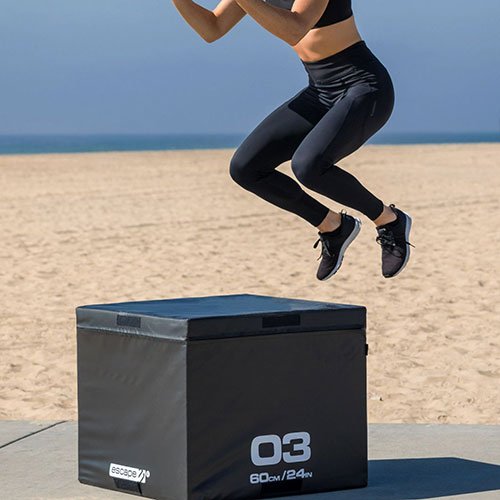
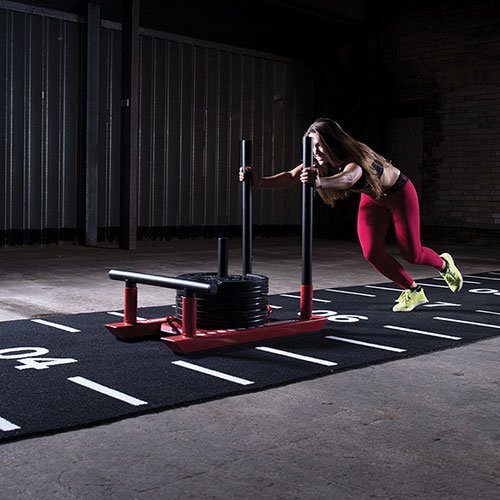
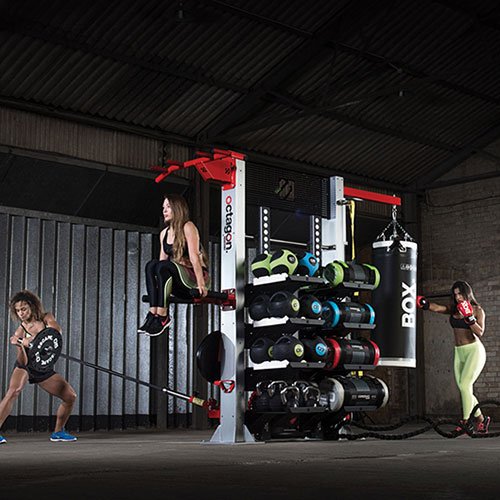
Even if it’s small, a functional training area goes a long way. In fact, this is one of the hottest and most in-demand training zones right now. Everybody trains differently, which is why functional spaces are so appealing. They give users the ability to completely customize their workout while saving space compared to larger machines and sets.
Some great functional training tools to include in your zone are:
Battle Ropes
Punching Bags
Sand Bags
Rope Pulls
Kettlebells
TIYR Flips
Plyoboxes
Turf Lanes
Training & Storage Frames
#2 Work with the Room’s Aesthetics
Work closely with your architect and designer to make sure all design choices complement the room’s natural aesthetics. This might include things like lighting, wall finishes, water fountain locations, (exercise appropriate) flooring, and more. Style, size, and materials used will all have a major impact on the final fitness center.
For example, let’s say you’re working within a space that has 9 foot ceilings. If the architect wants to put in 18 inch pendant lighting, this area might not be able to accommodate taller equipment like a stair climber, functional frame, or elliptical.
Everything must be designed with the space’s exact specifications in mind. Otherwise, the space won’t be functional for its users — and might even cause other problems for your business. Without proper planning, your project could face serious timeline delays, go over budget, or require additional money and time to re-do certain areas.
#3 Plan for Accessibility
Every gym should be designed with accessibility in mind, especially in rooms where the square footage is limited. Review ADA requirements for gyms and fitness facilities closely with your architect to make sure you’re adhering to all guidelines.
In our experience, we’ve known developers who were sued because their gyms did not have proper ADA-compliant spacing surrounding equipment. When this happens, some equipment may need to be removed.
Avoid all of this by planning for accessibility well in advance of installation day. Looking for a provider that offers a comprehensive design and planning process with ADA-friendly floor plans? Reach out to us for more information.
#4 Design and Distinguish Different Exercise Zones
A well-designed gym or fitness center should incorporate a little bit of everything — or at least the building blocks needed for a full-body workout.
When designing the layout of your fitness center, we recommend creating an opportunity for different zones for strength, cardio, and functional fitness. Each zone should include a variety of the necessary equipment and tools.
Another option is to incorporate infrastructure for a virtual fitness zone. Interactive exercise equipment like the Peloton Bike and the Aviron Rower allow users to escape reality with a blood-pumping bike ride or a scenic boat ride. Other options, like the Echelon Reflect, provide users with live or on-demand fitness classes targeting specific muscle groups and activities.
Designing a variety of workout zones, with different options for exercises and activities, is the best way to create a gym people will want to use.
#5 Design to Your Target Demographic
Specific gym design should depend on your business type — whether you’re creating an onsite gym at an apartment community, within a corporate building, or as part of an active aging/55+ complex. By partnering with a professional, you can plan your space to accommodate your audience.
At ASF, we design gyms with your target demographic in mind. This way, we can help our clients decide what kind of equipment to include, which zones to prioritize, and how to maximize their space. In addition, it will help you determine your marketing to make sure you’re getting the right message out to your audience.
When it comes to all aspects of design and installation, no matter your industry, we’ve got your back. At ASF, we have extensive experience helping organizations of all backgrounds and sizes plan, design, and install dynamic onsite fitness centers. Interested in learning more? Reach out to us today.
