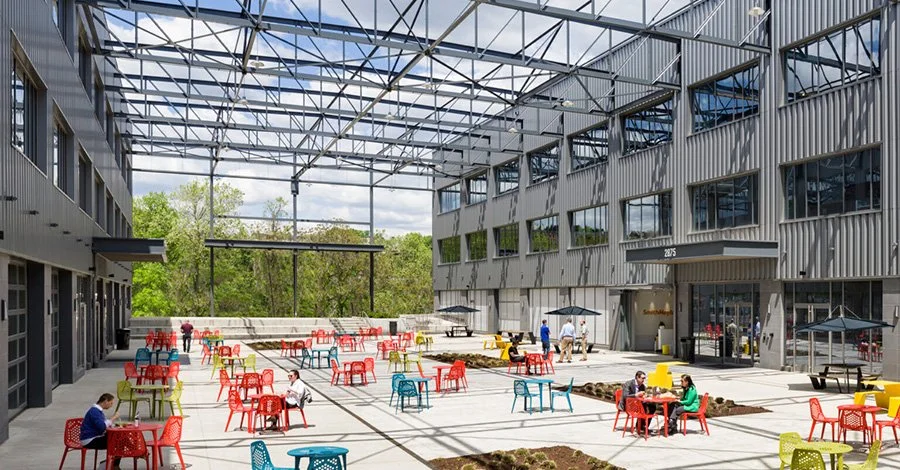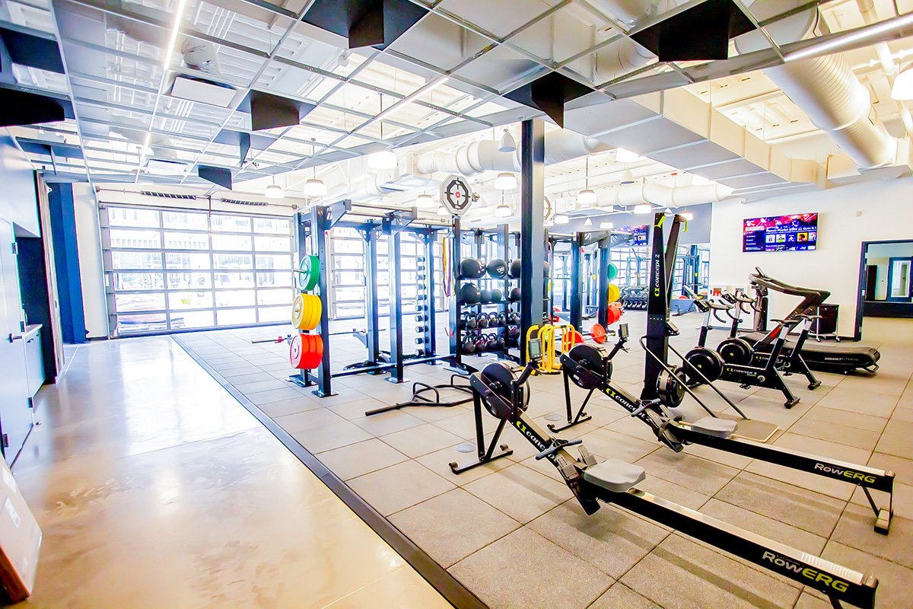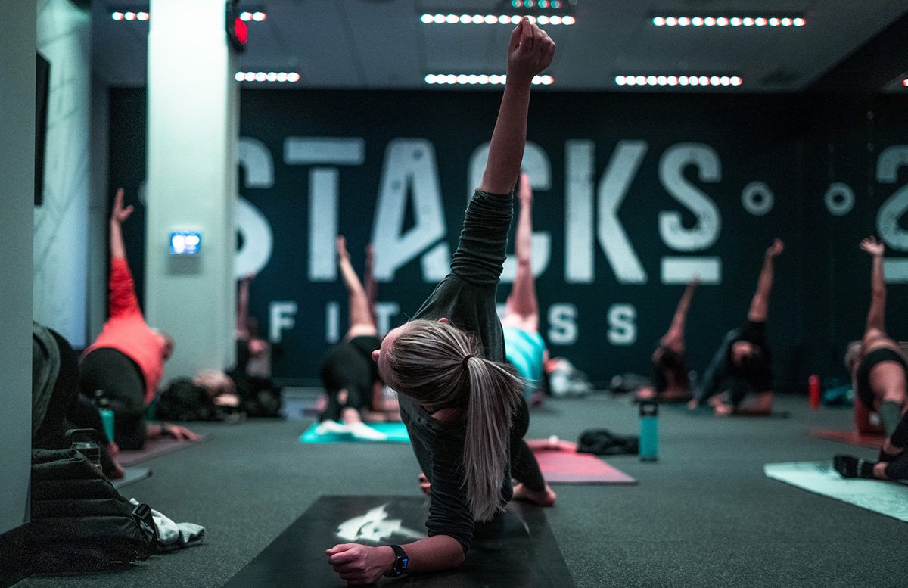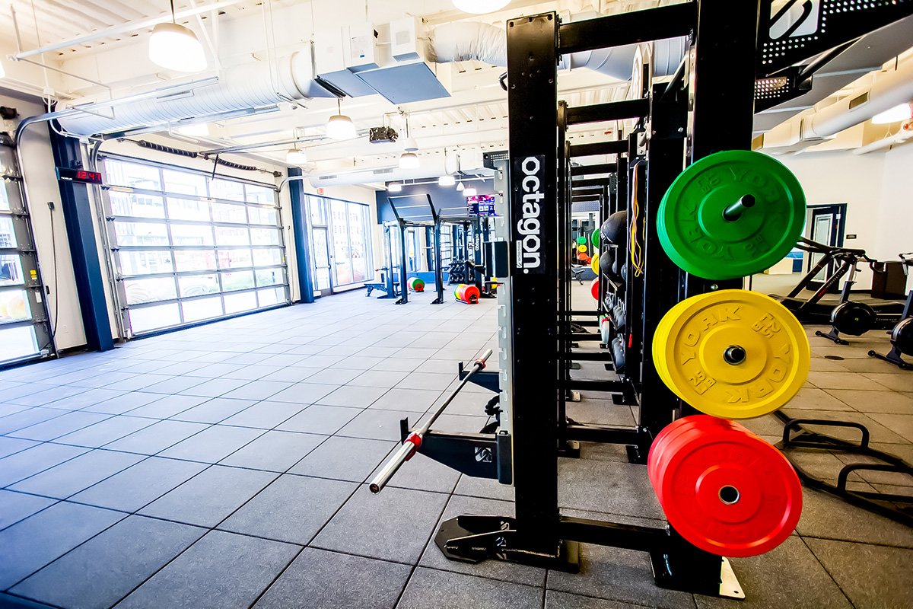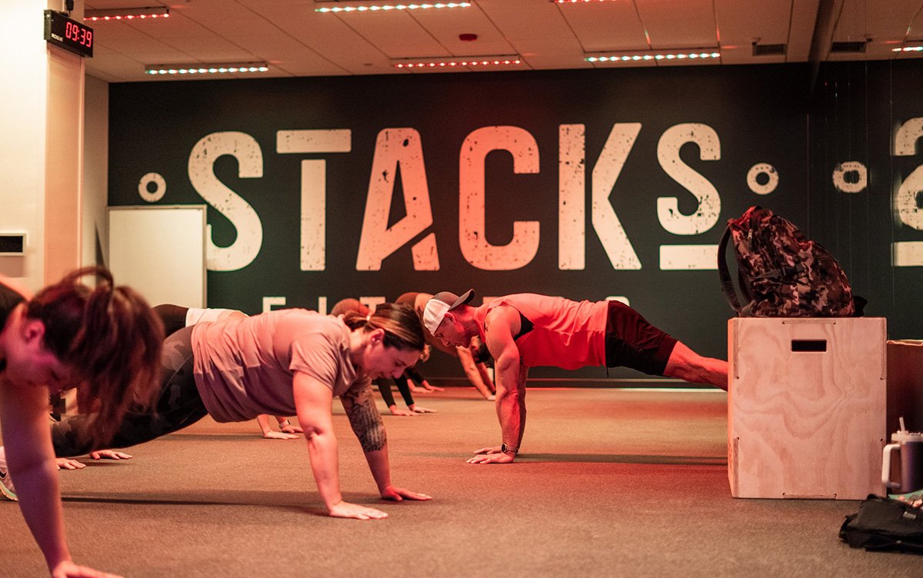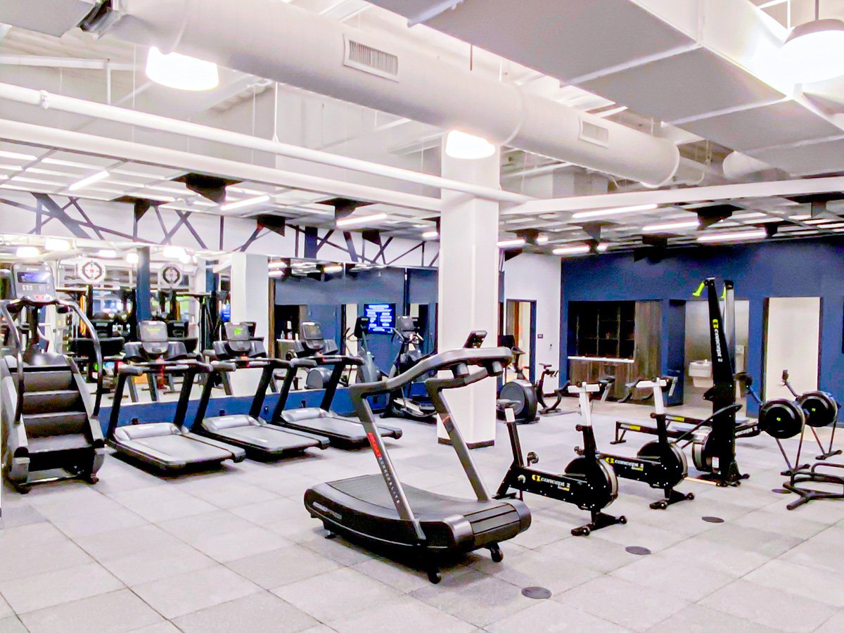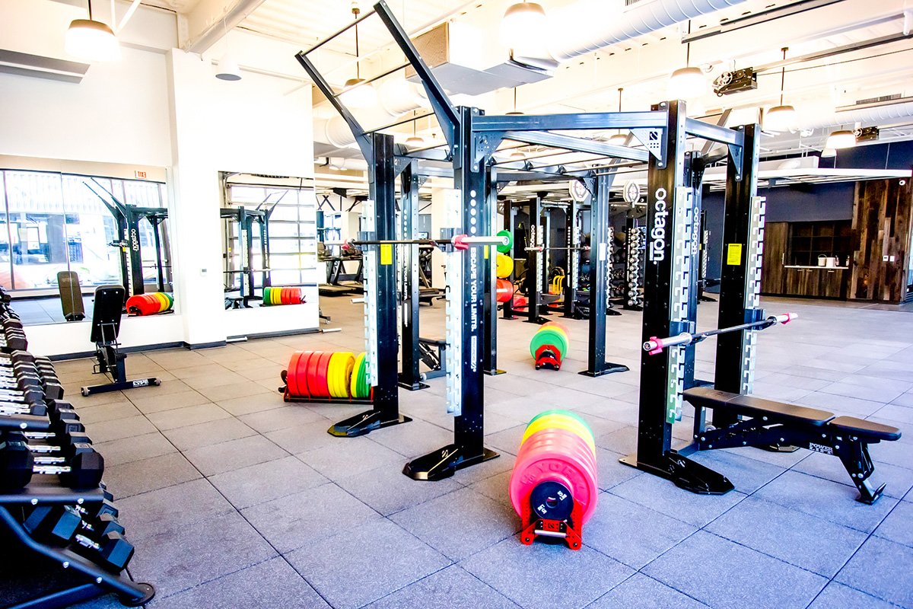The Stacks at 3 Crossings: Mixed-Use Innovation with a Killer Fitness SpacE
Adaptive, innovative, and creative, The Stacks at 3 Crossings is a mixed-use complex developed by Oxford Development Company. Originally an industrial warehouse facility, the complex was redeveloped using the three original warehouse bays. Located in the Strip District neighborhood of Pittsburgh, The Stacks at 3 Crossings is coming to life as a high-tech hub for work, collaboration, and fitness.
In contrast with the older office buildings of Pittsburgh, The Stacks features open floor plans and ample natural light. Oxford is working with different architects to create a project that’s a blend of different architectural styles to pay homage to its unique home: Pittsburgh. Not only is The Stacks high-tech, but it also aims to reconnect the neighborhood with the natural amenities of Downtown Pittsburgh, which include a revitalized riverfront and the Three Rivers Heritage Trail.
In assessing the amenities The Stacks would offer to tenants, Oxford Development Company knew that an innovative, dynamic fitness center was a must-have. When GNC Corporation officially signed on as a tenant, they specifically requested that a fitness center be built for the employees, while being open to the public as well.
A Collaborative Design Process
Advantage Sport & Fitness was selected to design a 4,094-square-foot fitness center that would feature a blend of fitness equipment, strength training machines, functional fitness equipment, and a dedicated space for fitness classes.
Kinsey Becker, Project Manager for Oxford Development Company, had previously worked with ASF on Helm on the Allegheny. Our Senior Territory Sales Manager, Dan Sawyer, worked with Kinsey to bring the project to life. When it was time to select the provider who would be designing this new fitness project, Oxford turned to ASF.
Dan and the ASF team worked directly with Kinsey and the Oxford team to design and create their new fitness space: Stacks Fitness at 3 Crossings.
“Dan saw our vision and we relied on him to help us integrate those ideas into the design and fill the space purposefully with plans to expand in the future. In the final stages of the project, Dan and the Advantage team worked hard to execute a smooth delivery and installation.”
Kinsey becker
project manager
oxford development company
Dan worked with the project managers to produce the equipment selection and a layout that would work best within the space for the kind of programming Oxford wanted to bring in. Since this would be a space where fitness instructors would be coming in to manage and teach classes, the design needed to be flexible to support those goals.
A Mix of Equipment Types
Throughout the project, the design changed a few times to accommodate Oxford’s vision. One exciting element that we designed were eye-catching, custom Escape fitness frames that were versatile enough to be used in both classes and freely by members.
In addition to the custom Escape fitness frames — and the ample storage solutions we designed for the space — ASF selected a wide variety of equipment for use in the gym. These included Precor treadmills and ellipticals, and the Peloton Commercial Bike, along with cardio equipment that can be used in a class setting such as rowers, air-bikes, and ski-ergs, all of which could be moved around or brought outdoors to the courtyard. The versatility of these equipment types supported the flexible programming Oxford was planning.
The result was a dynamic, innovative fitness center that expertly used every square inch allotted. Exercisers love the flexibility of the functional fitness spaces, as well as the mix of cardio equipment.
A Fulfilling & Creative Partnership
At ASF, we love working with developers and project managers like Oxford Development Company. The team was highly detailed, very creative, and direct. There’s a reason they’re recognized as a leader in the commercial real estate industry and we were so privileged to get to work with them again.


